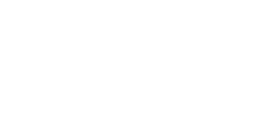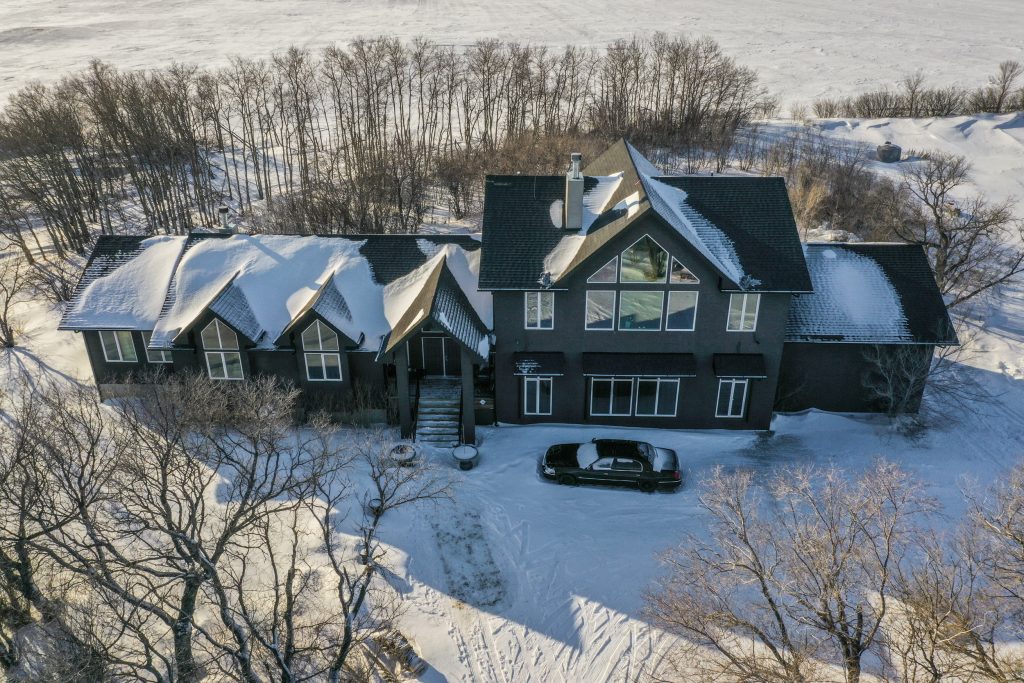Price Improvement! Acreage in the RM of McKillop
8.1 total acres
Beautiful custom-built home with 5398 square feet of spacious living, double car garage. Main floor finished entirely with ceramic tile & hardwood. Magnificent kitchen with dark maple cabinets has elegant granite counters tops including large lunch counter with ample seating. South facing living & dining room has wood burning fireplace – 1 of three fireplaces on the property. 2 main floor bedrooms, 2 baths & laundry room completes this level. Down a few steps from the large foyer is the indoor heated pool with overhead door that opens up to the 3200 square foot deck, outdoor fireplace and secluded treed area – including fruit trees. On the upper level there is a large master bedroom with an incredible ensuite which features a corner jetted bathtub, custom tiled walk-in shower with dual shower heads and dual sinks. Garden doors from the master suite leads to upper balcony. Also on the upper floor is the 4th bedroom, full bath & bonus room with wood burning fireplace. The basement is set up to accommodate a screening room complete with radius wall for surround sound & plenty of area for tiered seating. Geothermal Heating & Cooling for this entire home includes heated basement floor, poolroom & heated 30’ x 60’ shop. Natural Gas has been brought to the house in addition a hot water boiler is installed. Separate climate controls for every room in the house. Excellent water supply with 3 wells on the property. Give us a call to book your tour. I am looking froward to showing you around this amazing place.
Property Details
MLS: SK885321
Area: RM of McKillop #220
Type of Farm: Acreage
Total Size: 8.1 (as per ISC)
Total Asking Price: $749,000
Check out the drone video below to access amazing footage of the entire property at a bird’s eye view!
Check out our home page to see more Saskatchewan farmland listings at www.cawkwellgroup.com. Follow us on Facebook to stay up to date on the latest listings and news surrounding farmland real estate in Saskatchewan.







